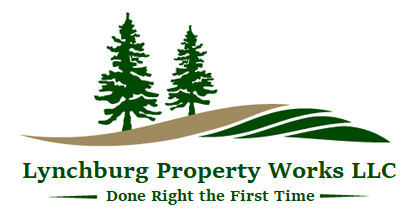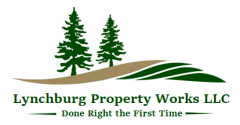I got started years ago while taking drafting in school, designing multiple homes and home additions before earning an Associates degree in Architectural Drafting & Design. From there I worked various jobs moving my career along the path of design and construction. I held jobs at multiple Land Surveying Firms, Architectural/Engineering Firms, and for a large college campus being responsible for their underground utility mapping. Through the process of working full time I was able to earn a degree in IT and Operations Management from the Pamplin College of Business at Virginia Tech. While in college, I started an e-commerce company that sold engineering and surveying equipment. After 20 years of running the business I decided to sell the company and change gears which lead me back to past experiences that involved design and construction of site work, grading plans, erosion control, and finished landscapes.
Years later I found myself buying acreage to build a home on. With a tract of land I was able to practice and experience installing retaining walls, plant beds, plants, removing stumps and grading areas for proper drainage. Over time I started installing new yards for contractors and property owners, and a few light commercial jobs taking care of maintaining their property with plant trimming, mowing, over-seeding and fertilizing. As time passed I was able to purchase more equipment to help me save time, my back, as well as produce better finished results.
Now, I focus on taking my time, finding a healthy pace which allows for work/life balance and provides for me a creative outlet. My past work experience is based on years of being an Instrument Man for a land surveying crew while moving my way into the office being responsible for creating Plats of Survey for newly surveyed land such as farms and city lots. I was able to learn the process of courthouse research, discovering old deeds and maps before starting a new survey, taking that process to submitting the plat to the client which was many times a land owner, bank, or settlement company with the plat finally being recorded at the courthouse. While manually producing hand-drawn plats using mylar and ink, I moved on to Computer Aided Drafting software. This gave way to me taking a job with another Land Surveyor. Then I moved on to an Architecture / Engineering firm in Roanoke Virginia as a Civil / Environmental Engineering CAD Technician producing construction documents for Grading & Drainage, Erosion & Sediment Control, Sewage Treatment Plants, Utility Plans, Pump Stations, Subdivision Design, Storm Pond Design, Drainage Calcs, Cut-and-Fill Calcs, Road Cross-Sections, as well as ditch design and comprehensive site plans for submission to the local government for approval. From there I got interested in GIS (Geographical Information Systems) which directly built upon my CAD experience. I used GIS along with my responsibility of managing underground utility networks for the Virginia Tech Campus. There I was able to work with project managers, surveyors, engineers, architects, and designers maintaining documentation such as blueprints and as-built utility drawings. Over time I got very comfortable reading construction documents and now enjoy starting with a rough graded area and turning it into a functioning landscape. Managing the entire process from concept to the finished project is very satisfying. I consider Lynchburg Property Works an adventure in improving myself as well as the land and making customers dreams become reality.

